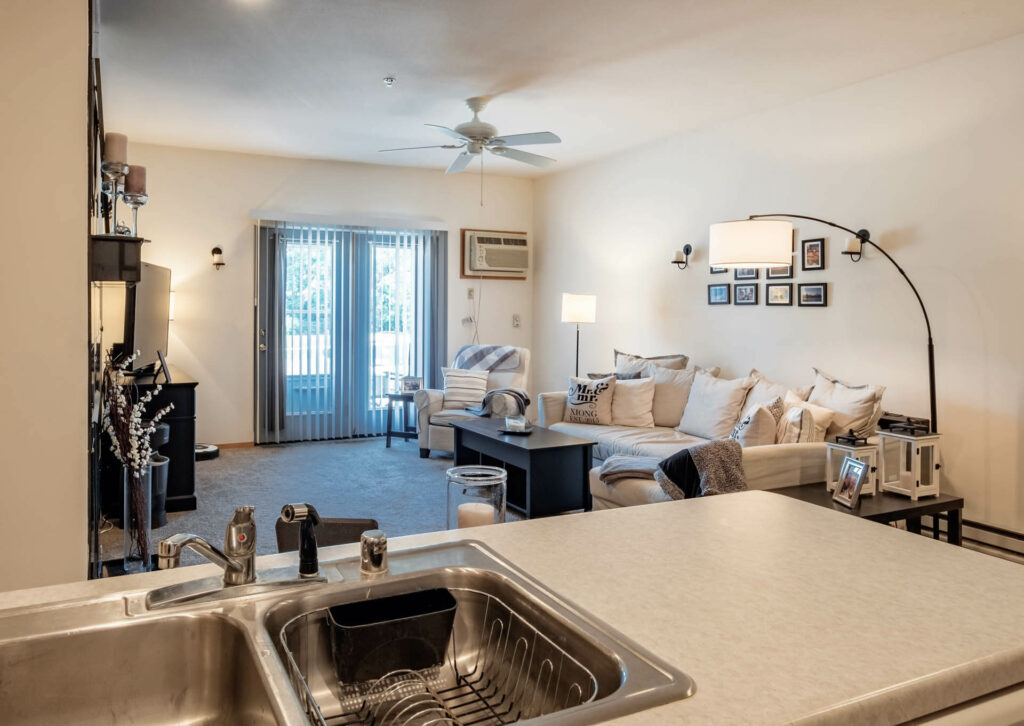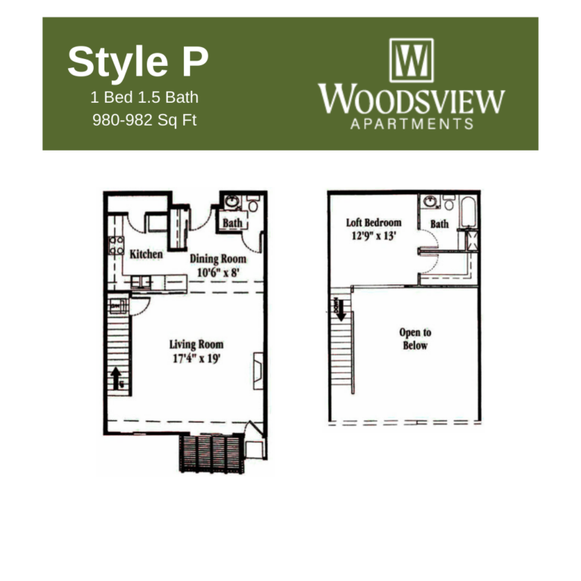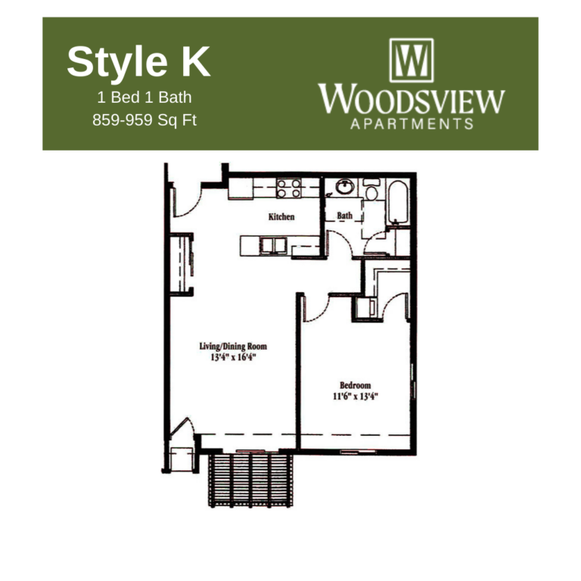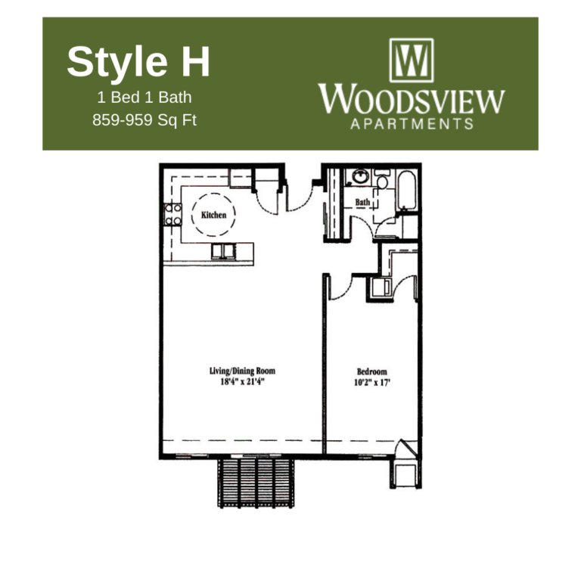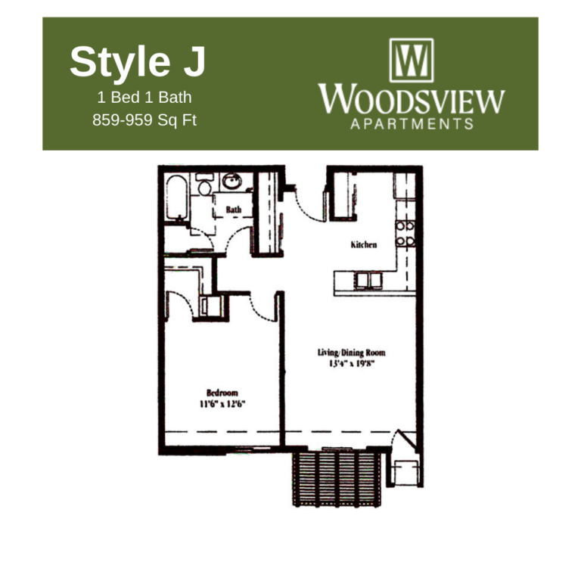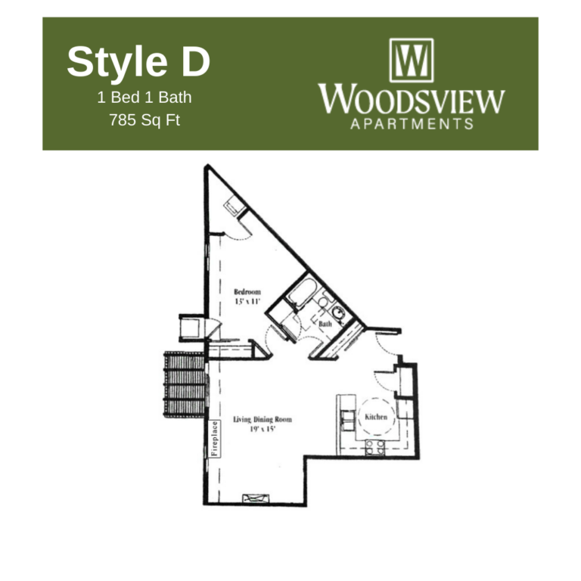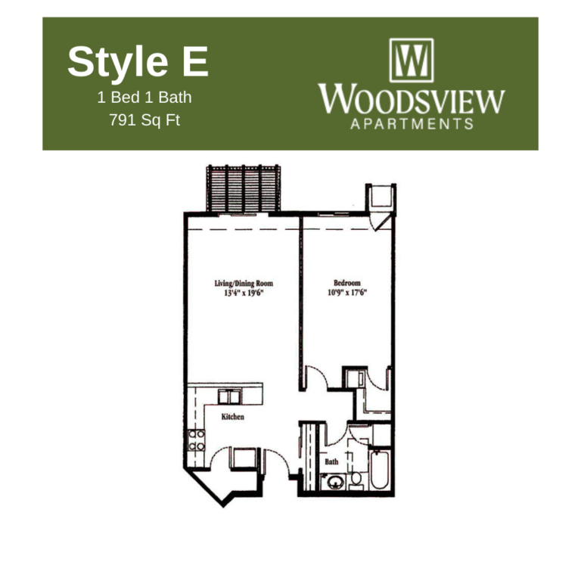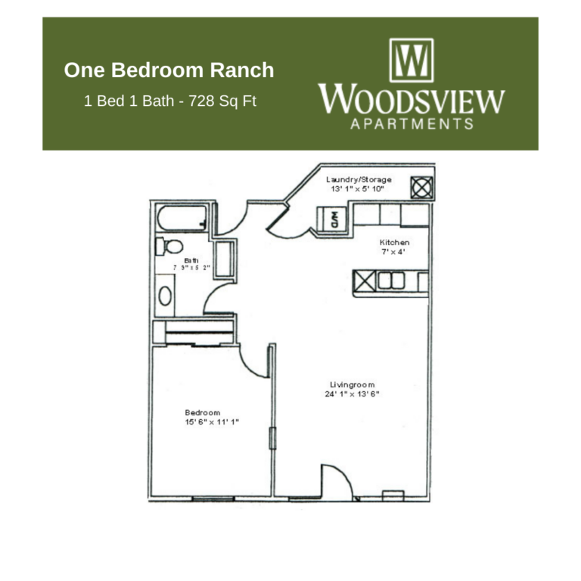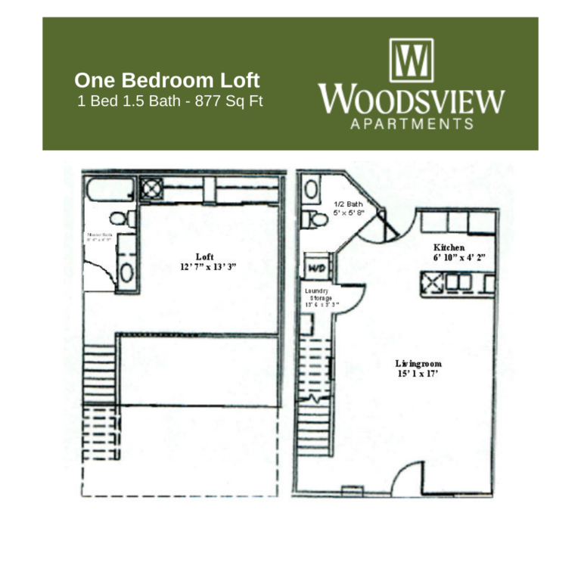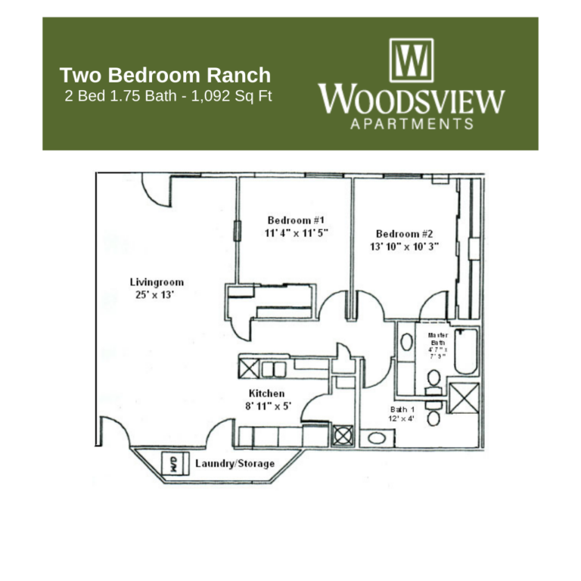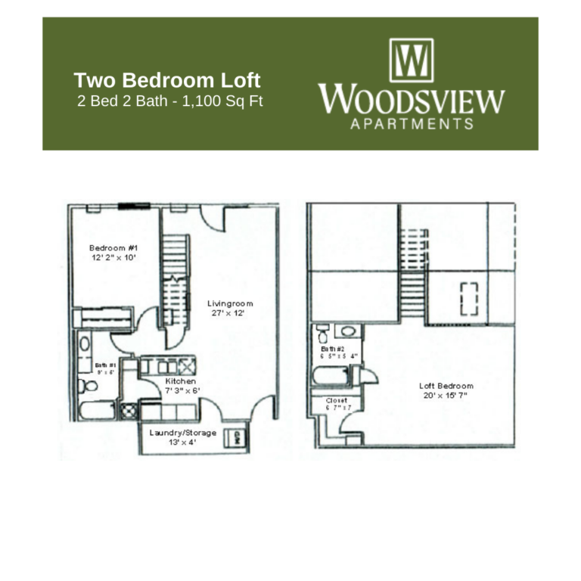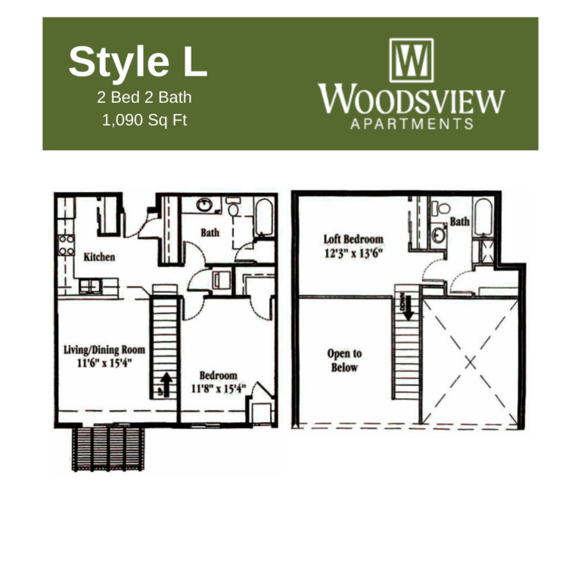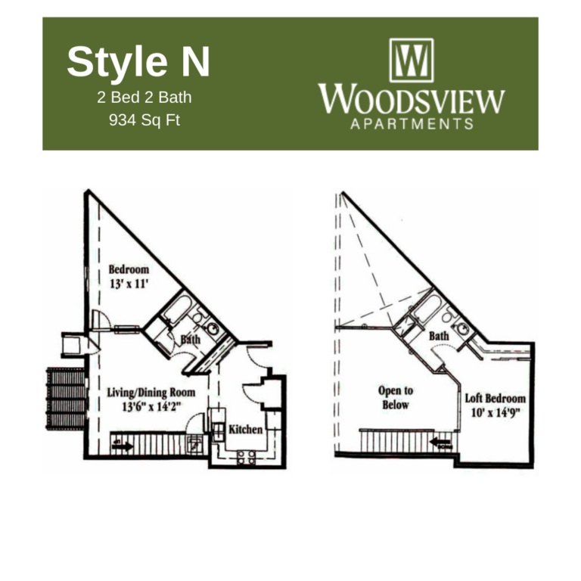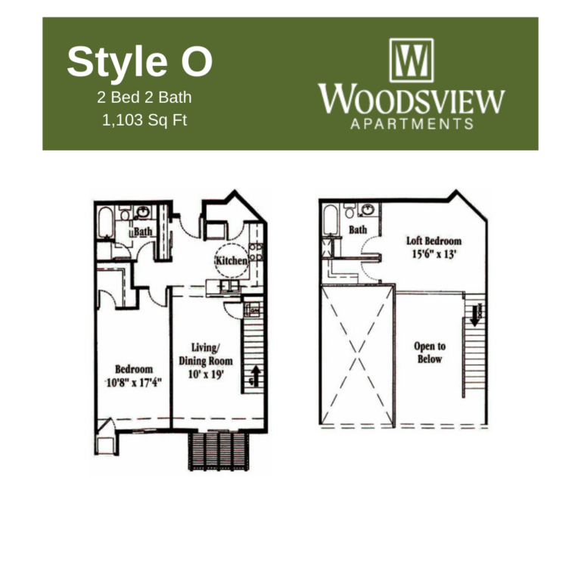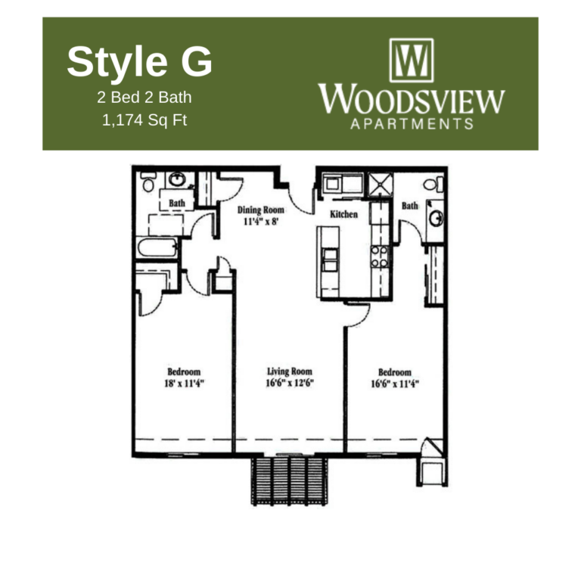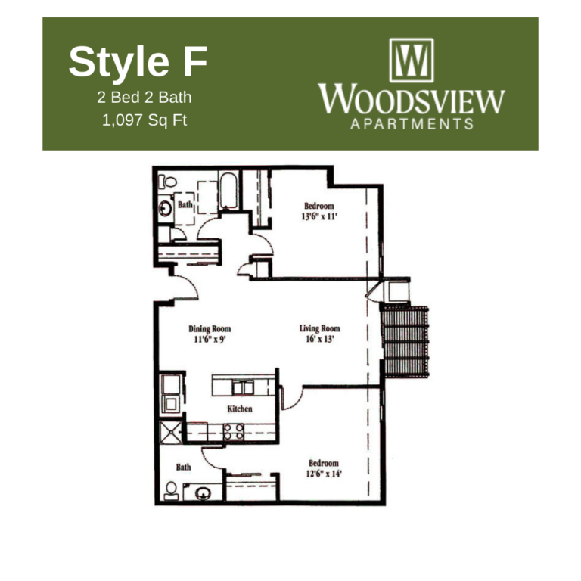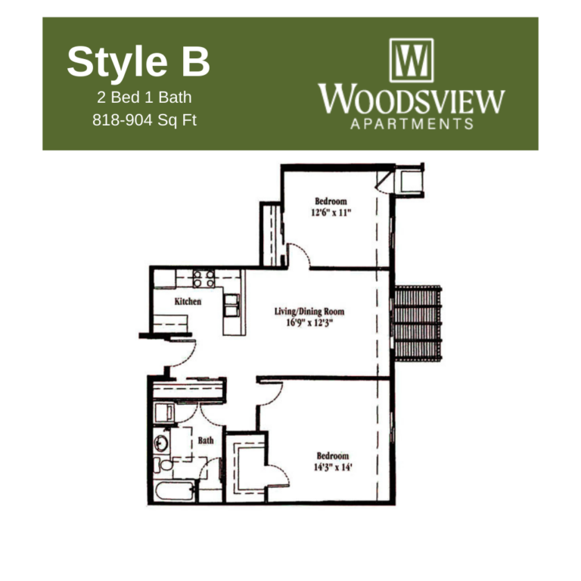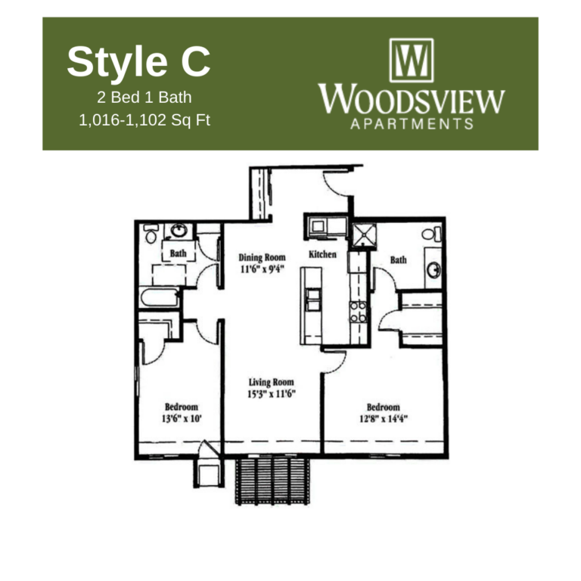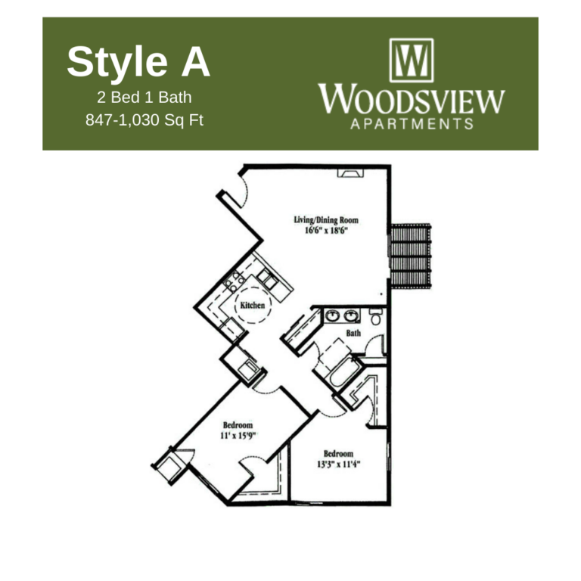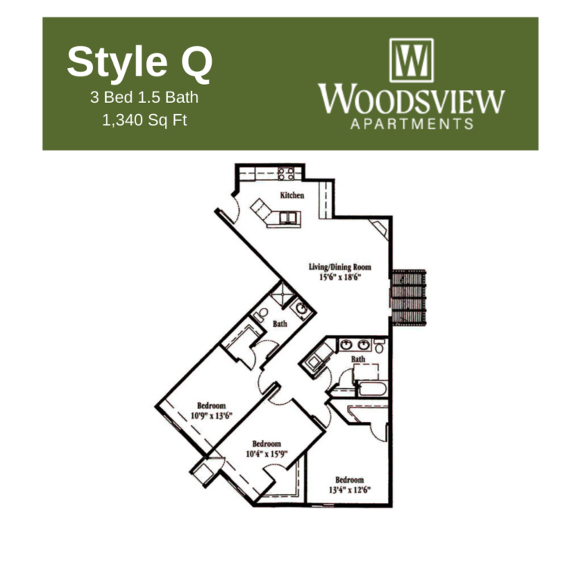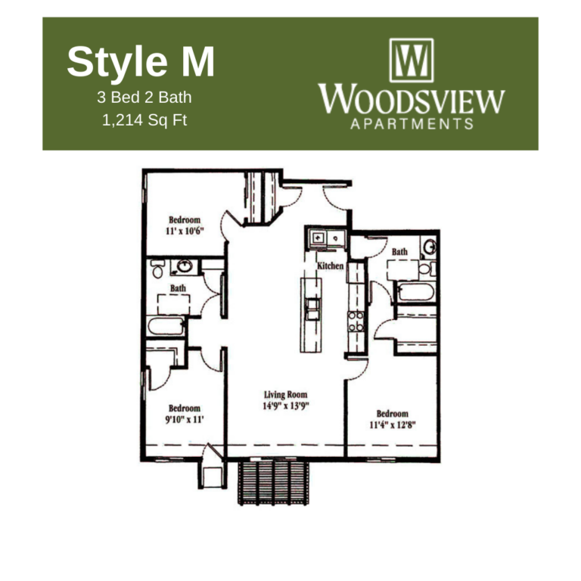Janesville Luxury Apartment Floor Plans
SPACIOUS APARTMENT FLOOR PLANS IN JANESVILLE
One Bedroom
Two Bedroom
Three Bedroom
Style P
1 Bed 1.5 Bath
980-982 Sq Ft
Style K
1 Bed 1 Bath
703 Sq Ft
Style H
1 Bed 1 Bath
859-959 Sq Ft
Style J
1 Bed 1 Bath
859-959 Sq Ft
Style D
1 Bed 1 Bath
785 Sq Ft
Style E
1 Bed 1 Bath
791 Sq Ft
One Bedroom Ranch
1 Bed 1 Bath
728 Sq Ft
One Bedroom Loft
1 Bed 1.5 Bath
877 Sq Ft
Two Bedroom Ranch
2 Bed 1.75 Bath
1,092 Sq Ft
Two Bedroom Loft
2 Bed 2 Bath
1,100 Sq Ft
Style L
2 Bed 2 Bath
1,090 Sq Ft
Style N
2 Bed 2 Bath
934 Sq Ft
Style O
2 Bed 2 Bath
1,103 Sq Ft
Style G
2 Bed 2 Bath
1,174 Sq Ft
Style F
2 Bed 2 Bath
1,097 Sq Ft
Style B
2 Bed 1 Bath
818-904 Sq Ft
Style C
2 Bed 2 Bath
1,016-1,102 Sq Ft
Style A
2 Bed 1 Bath
847-1,030 Sq Ft
Tour Our Apartment Community
While there are many apartments for rent in the Janesville area, Woodsview’s prime location, premium apartment features and exceptional team will help make your decision easy!
BOLD SOPHISTICATED STYLING
All lofts are open concept with designer kitchen and bath finishes, quartz counter-tops, energy star appliances (stainless steel in kitchen and washer & dryer in unit). Over-sized windows take full advantage of the river and city views. High ceilings, exposed industrial fixtures, and ample closet space are offered in all apartments.
